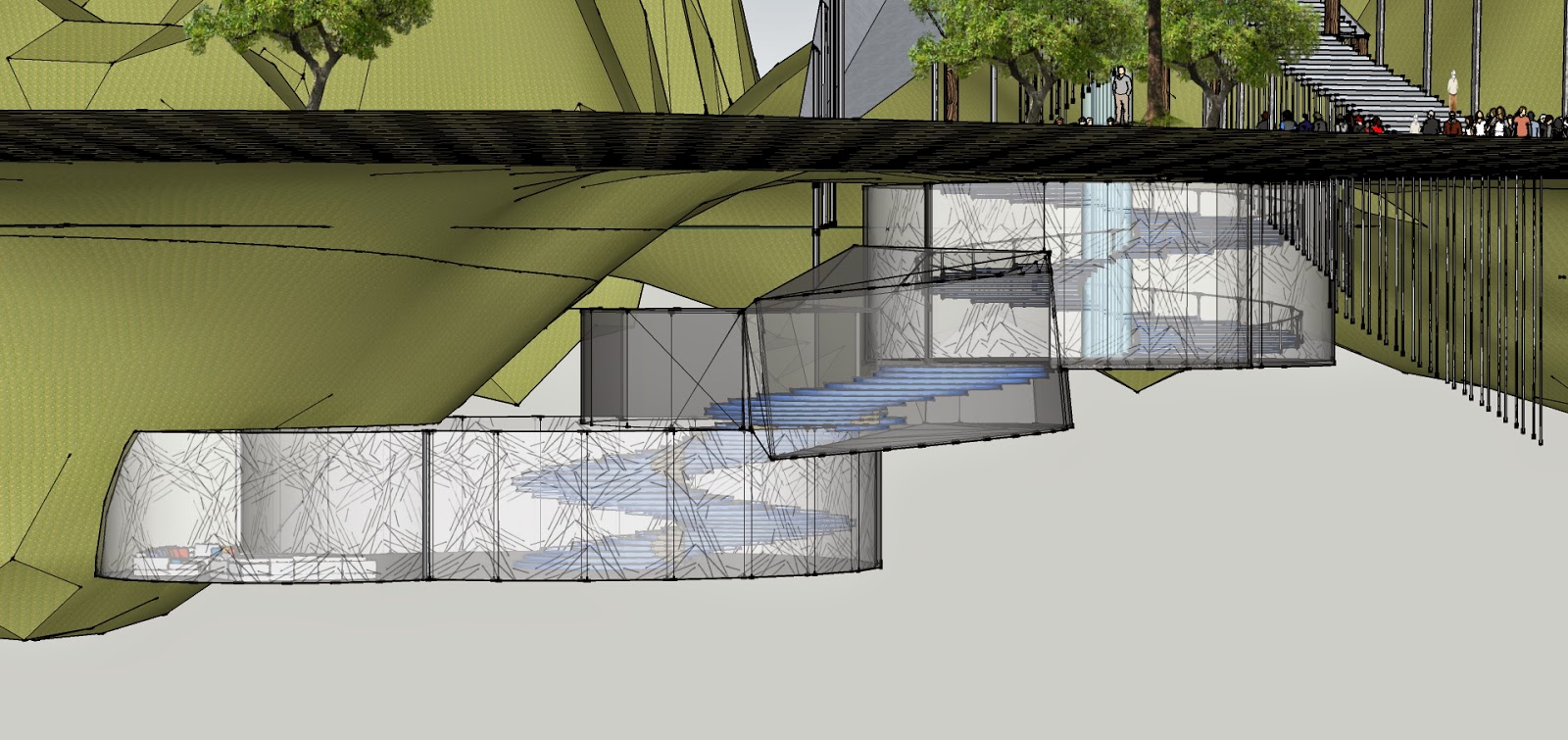Tuesday, 31 March 2015
FINAL SUBMISSION
The final model of project one:
https://3dwarehouse.sketchup.com/model.html?id=u3143e732-48f0-475d-9853-4849c0d4da9f
Monday, 30 March 2015
Sunday, 29 March 2015
Wednesday, 25 March 2015
WEEK 2: stairs

some idea of stiars
the section of the second model

 |
| picture 1 of model 2 |
 |
| picture 2 of model 2 |
stairs in the second model
4 staits in total
 |
| the stait to underground |
 |
| the drawing of stair |

  |
| the stiar of over ground & drawing |
stairs in the first model
some changes of the first model
 |
| the landscope |
Monday, 9 March 2015
Saturday, 7 March 2015
Subscribe to:
Posts (Atom)

































.jpg)

















.jpg)
